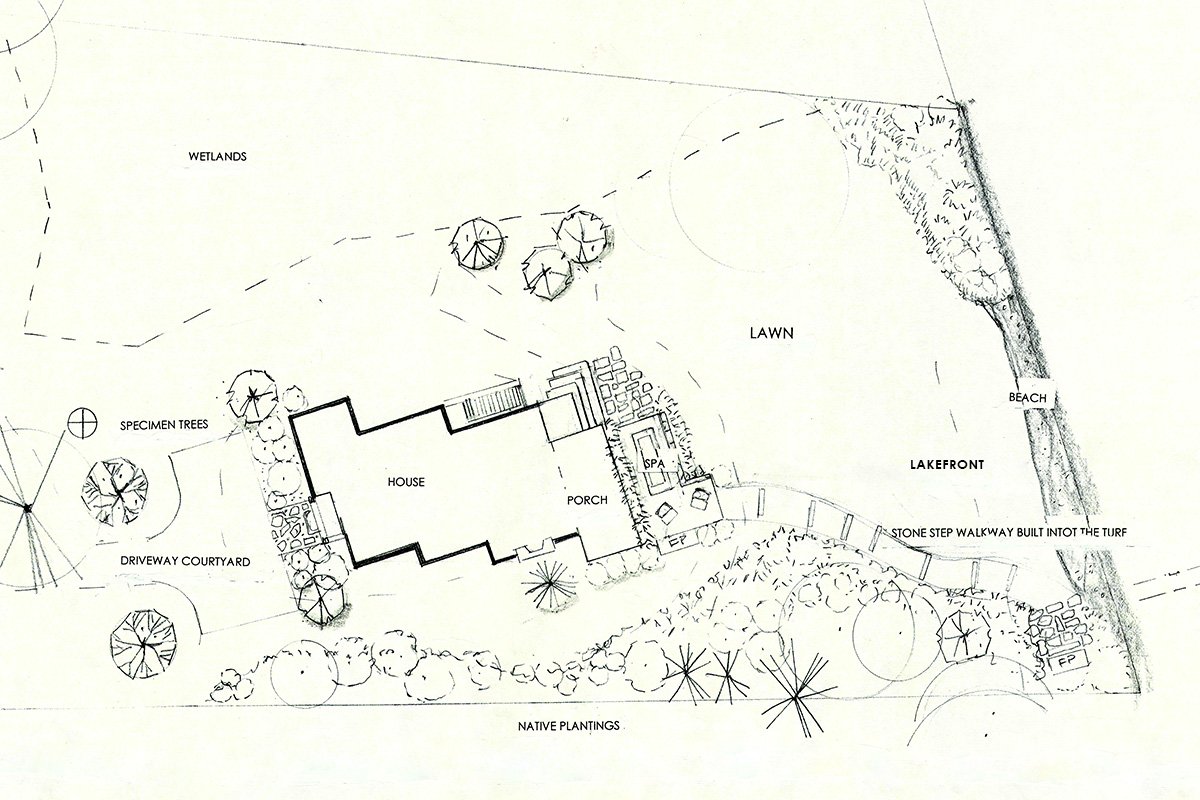Twin Lakes, CT
 Situated on a narrow site on the southern side of a charming lake in NW CT, a new weekend home was built after the original cottage was taken down. The site had been a building zone for the 1 1/2 years of construction. Other than the removal of several large Pines, the site was ready for new landscaping.
Situated on a narrow site on the southern side of a charming lake in NW CT, a new weekend home was built after the original cottage was taken down. The site had been a building zone for the 1 1/2 years of construction. Other than the removal of several large Pines, the site was ready for new landscaping.
The owners hired Christine Krause Design Studio to develop a master landscape design plan. The client requested a terrace for entertaining and family gatherings, a path to the lakefront, and plant material that provided seasonal interest. Outdoor spaces for relaxing and entertaining were all designed to take advantage of the view of the lake.
A simple, bluestone terrace surrounded by a seat wall, was taken to a new level using large reclaimed old bluestone. The new terrace runs the length of the rear house and is directly off of the screen porch for easy entertaining and family gatherings. On one end of the terrace, a built-in grill and beer tap were incorporated into the seat wall. Granite steps set into the newly graded lawn provide a lovely transition to the lakefront. The new courtyard in between house and garage/barn is constructed of reclaimed granite curbstone. The area provides a sunny respite and allows the family easy access to the house upon a late Friday evening arrival.
Site requirements/restrictions included incorporating a rain garden for storm water run off to the lake, and using only native plantings along both the east and west sides of the property line which were restricted by wetlands. The entrance to the property was extremely shady and had a large number of tree root form several large pines. Instead of planting turf grass, native sedge was incorporated into the design.









